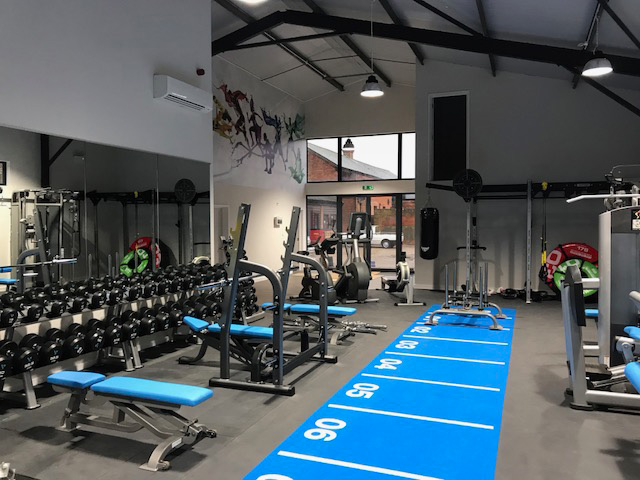Barley Barn, Henham
We started this project in July 17. The scope of works was to convert an unused grain store into a Fitness gym.
The main shell of the building when we started was metal sheeting fixed to a steel framework. The sides and roof all had to be stripped back to only the shell framework to enable a new timber framed structure to be built inside of the framework with fully insulated, roof, walls and ceilings.
With Anthracite framed windows and doors with timber weatherboard externally, the building is still very in keeping with its surroundings. Internally we have created ( using both Masonry and Timber structures) male and female changing facilities incorporating a sauna and 4 showers, a disabled WC, a beauticians, hairdressers, crëche, large yoga room, and a glass balcony with a Juice Bar.
With the high ceilings, large windows and Bifolding doors to the rear, LED lighting throughout, it feels a very spacious area for a workout!





